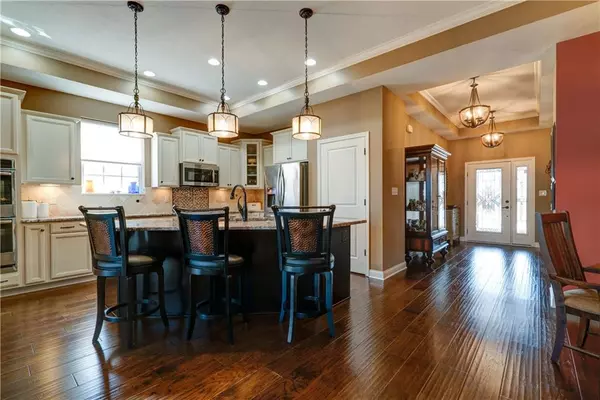$550,000
$549,900
For more information regarding the value of a property, please contact us for a free consultation.
12604 S Broadmoor CT Fishers, IN 46037
3 Beds
3 Baths
3,792 SqFt
Key Details
Sold Price $550,000
Property Type Single Family Home
Sub Type Single Family Residence
Listing Status Sold
Purchase Type For Sale
Square Footage 3,792 sqft
Price per Sqft $145
Subdivision Graystone
MLS Listing ID 21811733
Sold Date 11/29/21
Bedrooms 3
Full Baths 3
HOA Fees $140/mo
Year Built 2016
Tax Year 2020
Lot Size 8,712 Sqft
Acres 0.2
Property Description
Low maintenance-living, Arts and crafts semi-custom luxury Torino plan by EPCON-5 Star energy standards. Owners' suite and second bedroom on main level; 3rd bedroom + office/den in walk out lower level. Open kitchen w/granite countertops and island. Gleaming hardwood and tile floors; front door with custom leaded glass; matching leaded transom in great room and office; charming four-season room off the kitchen; multiple decks with connecting stairs between main floor and lower level; custom landscaping with paved walk, iron gate and side enclosure; new light fixtures throughout; hickory cabinets in the lower level wet bar; fam/rec room with wood beam and wood wrap over columns; full bath with granite sink top; oversized 2.5 garage.
Location
State IN
County Hamilton
Rooms
Basement Ceiling - 9+ feet, Finished, Walk Out
Kitchen Breakfast Bar, Center Island, Pantry
Interior
Interior Features Attic Access, Raised Ceiling(s), Tray Ceiling(s), Walk-in Closet(s), Hardwood Floors, Wet Bar
Heating Forced Air
Cooling Central Air, High Efficiency (SEER 16 +)
Fireplaces Number 1
Fireplaces Type Electric, Great Room
Equipment Network Ready, Sump Pump w/Backup, WetBar, Water-Softener Owned
Fireplace Y
Appliance Electric Cooktop, Dishwasher, Dryer, Disposal, Microwave, Refrigerator, Washer, Double Oven, Convection Oven
Exterior
Exterior Feature Driveway Concrete
Parking Features Attached
Garage Spaces 2.0
Building
Lot Description Curbs, Sidewalks, Storm Sewer, Street Lights
Story One
Foundation Concrete Perimeter, Full
Sewer Sewer Connected
Water Public
Architectural Style Craftsman, Ranch
Structure Type Brick,Stone
New Construction false
Others
HOA Fee Include Entrance Common,Insurance,Lawncare,Maintenance Grounds,Maintenance,Management,Snow Removal,Trash
Ownership MandatoryFee
Read Less
Want to know what your home might be worth? Contact us for a FREE valuation!

Our team is ready to help you sell your home for the highest possible price ASAP

© 2024 Listings courtesy of MIBOR as distributed by MLS GRID. All Rights Reserved.




